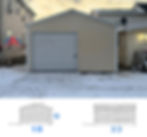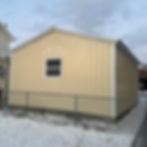18x33x9 Vertical Roof Metal Building (Premium Vertical Siding & Ends)
- Carportsnsheds
- Nov 5, 2025
- 3 min read
18x33x9 Vertical Roof Metal Building (Premium Vertical Siding & Ends)

OUR PRICE RANGE:
$6800.00-$7500.00+TAX
NOTE: PRICE RANGE VARIES BY ZIP CODE
An 18x33x9 metal building provides a compact yet highly functional structure for vehicle storage, workshop use, lawn equipment, or home business projects. This model features a vertical roof with vertical siding and vertical end panels — the premium configuration designed for maximum longevity, cleaner runoff, and lower long-term maintenance.
This configuration includes:
1 Roll-Up Garage Door (8x8) located on the gable end for direct entry of vehicles or equipment
1 Walk-In Door (36x80) on the right side for everyday access
1 Window (24x36) positioned on the back gable for ventilation and natural lighting
Fully vertical steel panel layout for improved durability
Certified to pass your county inspection, including wind and snow load requirements
This building works well on gravel pads, concrete slabs, or level ground setups and is commonly delivered and installed on-site.

Key Features & Benefits
Feature | Benefit |
Vertical Roof System | Designed for optimal rain and snow runoff, reducing buildup and extending roof life. |
Vertical Sides & Ends (Premium Option) | Stronger panel structure, improved durability, and better long-term appearance. |
(1) 8x8 Roll-Up Door | Easy access for cars, mowers, ATVs, tool storage, or household goods. |
Convenient Walk-In Door | Daily access without raising the main garage door. |
24x36 Window on Rear Gable | Natural light and airflow for comfort and visibility inside. |
Certified for County Inspection | Meets permitting standards for structural safety and local building codes. |
Typical Uses for an 18x33x9 Metal Building
This 18x33x9 vertical roof metal building size is versatile and fits well on most residential or small-acreage properties. Customers commonly use it for:
Vehicle or Truck Storage
Home Workshop / Tools & Projects
Lawn & Garden Storage
ATV, UTV, Motorcycle or Boat Shelter
Property Maintenance Shed
Small Business or Hobby Workspace
The 9-foot sidewalls allow for shelving, lighting, and overhead clearance improvements.

Construction & Materials
This structure is typically available with:
14-gauge galvanized steel framing (with optional 12-gauge upgrade)
29-gauge or optional 26-gauge steel exterior panels
Engineered truss system for stability
Anchoring options for concrete, gravel, or dirt sites
You can also customize:
Insulation
Additional windows
Custom color combinations
Lean-tos / side storage extensions
Electrical/lighting prep
Certified to Pass Your County Inspection
This building can be ordered engineered and certified to comply with:
Wind load
Snow load
Seismic stability (where required)
Stamped drawings are available for permits, approvals, and financing.

Delivery & Installation
Most reputable manufacturers offer:
Free Delivery
Professional On-Site Installation
Flexible scheduling
You provide the level or prepared site, and the crew assembles the building at your location.
Summary
If you’re looking for a premium metal building that offers weather-ready durability, daily-use access convenience, and clean architectural appearance, this 18x33x9 vertical roof building with full vertical siding is a strong choice. Its certified framing, roll-up door, walk-in entry, and ventilating window make it ideal for storage, workshop, or home property use—while meeting county code and inspection requirements.


























